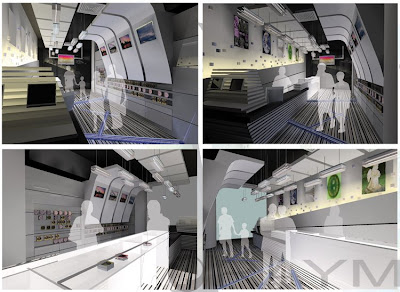Residentail

Retaill

 T-Rex Audio
T-Rex Audiolocation - Delta Mall, Sibu Sarawak
 T-Rex Audio
T-Rex Audiolocation - Wisma Sayang(shopping centre), Sibu Sarawak





 Transformation of Art into Architecture
Transformation of Art into Architecture


Building that comes in layer is inspired from the idea of stacked books, which show as a symbolizes knowledge and learning process, as quoted from Anselm Kiefer
“ The book, the idea of a book or the image of a book, is a symbol of learning of transmitting knowledge… I make my own books to find my way through the old stories.”
- Anselm Kiefer -
All the building layouts are planned and designed to blend in with the existing landscape. Through this design concept, the intend to influence the user to appreciate and preserve the nature.
Section
Flexible Studio